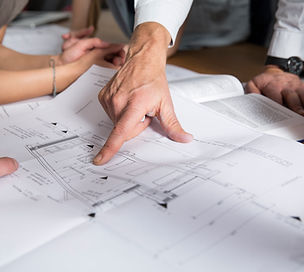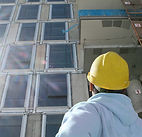
CAD Drafting Services from UR CAD Services. 2D CAD Drafting for Architectural Construction Drawings, Civil Site Drawings, Structural Drafting and MEP Services
Outsource Civil Engineering Construction drawings to URCADServices and get the best of computer aided design support and drafting services.
Outsourcing Civil Engineering Design and 2D CAD Drafting Services
We at URCADServices provide 2D Drafting and Detailing services from India to firms in the Architectural, Engineering, and Construction (AEC) industry who seek professional Architectural and Engineering CAD services at any phase of the design process.
As a strategic outsourcing partner from India for 2D Architectural CAD and 2D Engineering CAD services, we use a variety of core competencies, 3D modeling tools, and visualization techniques. As a result, we are able to offer fast, dependable service without sacrificing the quality of our work. We are experienced in civil engineering CAD services including CAD Conversion, construction drawings for land development engineering projects.
CAD is mainly used for detailed engineering of 2D drawings of buildings, site engineering, highway projects, but it is also used throughout the engineering process from conceptual design and layouts. Furthermore, many CAD applications now offer advanced rendering and animation capabilities so engineers can better visualize their product designs. Our engineers are well experienced in using the latest computer aided design software and analysis software.
Contact us for your Civil CAD design & Architectural CAD drafting requirements today

One of the most effective property marketing tool, which is much sought after by buyers, is a floor plan of your home. A floor plan drawn professionally helps buyers understand the flow of the property, and imagine how spaces work for them. Floor plans allow buyers to imagine living in the home by mapping their furniture locations.
Floor plans provide detailed information on layout and dimension, giving potential buyers a valuable overall perspective of their property. We specialize in creating high-quality floor plans for real estate agents, property managers, and developers. All our floor plans can be customized or branded to specific requirements and are presented in an easy to read print and web ready format.
Choose from clear and concise black and white floor plans or premium colored and textured floor plans. Contact us today to outsource your floor plans drawing services to URCS.
We recognize that the key to our success is collaborating with our clients to help them market their services so they can spend more time on what they do best. Our 2D CAD drafting services include architectural CAD drafting and detailing for the single family to large residential & commercial buildings, tenant improvement and construction projects including general layout, plan, elevation and sections. Detailed working drawings which include Cladding Detail Drawings, coordinated & schematic drawings of HVAC, Electrical, Sanitation & Piping plan, Firefighting & Landscape Drawings etc.
Door & Window details, Floor Framing Plan, Roof Framing Plan, Building Section, Wall Sections, Roof Sections, Kitchen details, Toilet details & Inverted Ceiling Plans are also drafted in 2D. We follow your Architectural CAD standards. Once the first project is completed, we always stick to these details for further projects to ensure quality & consistency of our drawings. Outsourcing your civil engineering CAD drafting projects helps you to benefit from our comprehensive capabilities in civil and land planning services. UR CAD Services provides many land use and site development consulting services, including parcel design, civil engineering, 3D visualization for sites.
We provide quality civil drafting services for all of your design and planning needs. We assist by providing quality CAD Drafting services on a variety of software platforms that can quickly meet the changing needs of roadway or landscape construction, and topology management.
Our team delivers superior work for a wide range of clients in the landscape design, transportation, and construction industries. Our CAD 2D drafting and 3D modeling projects include:
Site Layout Plans
Landscape Plans
Sewer Piping layouts
Roadway Design
Roadway Designs
Signal Designs
Intersection Improvement Plans
Outsource Civil Engineering CAD Drafting to India
Our experienced team of civil engineers and CAD drafters understand the
challenges in the development of design drawings which are sometimes
overbearing. Hence, our expertise allows you shift any such time taking
and crucial works to us.
UR CAD services has a defined process to extract the input information.
We will ensure that adequate information is received by us before we
start working on any project. During our initial interactions with clients
and after reviewing your CAD drafting project, we will assess your
requirements and suggest an appropriate engagement model. We keep
our clients updated on their projects progress and also ensure to send
work on progress drawings for regular reviews.
Process streamlined to keep our clients up-to-date with their projects:
-
We take the initial brief from clients so as to know the critical issues to consider for the projects.
-
We upload project files to FTP or Share folders on a daily basis to allow clients to know the progress as well as review projects whenever they want.
-
We provide PDF files of the drawings for clients to review and provide markups.
-
On a daily basis or whenever required, we walk the clients through the design progress using online meetings so they know where the design is heading to.
-
To ensure quality in our work, we have a checklist that needs to be signed by our engineers working on projects to make sure all items have been taken care before sending the final files to clients.
Our design and drafting staff has worked as a team to deliver highest quality design and CAD drafting support to our clients who are Property Developers, Civil Engineering firms, individual homeowners and licensed Professional Engineers. We provide complete CAD support to take a project from the owner's concept through the investigative stage, the development stage and the construction stage. The client is appraised of progress and decisions required to keep the project on time and within budget. UR CAD Services has structured itself to function as an extension of our clients’ development staff.
Why outsource to UR CAD Services?
There are many reasons why a company may choose to outsource a particular
function of their business. Most managers have the end-result in mind that they
are going to save time and money. Other reasons include:
-
Outsourcing can help you make huge savings on both time and cost
-
Customers save up to 60% cost on infrastructure, staff and software
-
Qualified Engineers and Diploma holders trained in CAD drafting for international
projects produce engineering drawings, Civil CAD drafting and conversion
assignments.
-
We train our staff to the drafting standards of client specific location/state
-
Flexible services to suit your business requirements
-
We provide adequate resources in short notice
-
Projects and client information is 100% confidential
Our goal is to provide every client our utmost professional service for their design and drafting requirements. We offer quick, affordable, innovative, reliable and efficient solutions to our client's needs.
To get instant quotes and to know how we can add value to your firm, please contact us with details of your requirements and our client partners shall get in touch with you.
Sample of Road and Pipe Profiles















